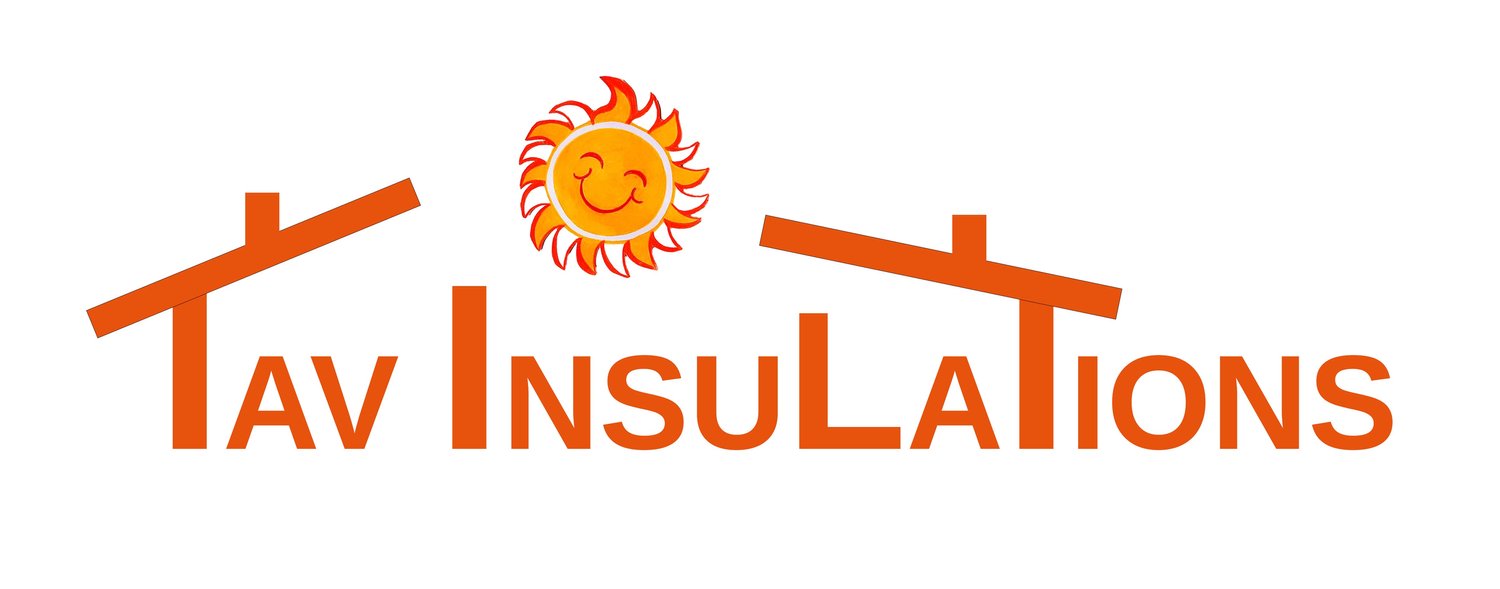IS YOUR ATTIC PROPERLY INSULATED?
There are two types of attic insulation:
Cold Roof
Hot Roof
Cold Roof
The typical form of insulation is called ‘cold roof’. This involves placing rolled ‘wool’ between the timber rafters. Depending on the depth of the rafters, we roll one or more layers between them and then roll extra layers crosswise over each existing layer to ensure you get the best results.
A minimum of 300mm of insulation is required to cope with an Irish winter and to ensure you qualify for an SEAI grant. In the above image you can see the first layer being rolled. Typically, a cold roof attic insulation using Rolled ‘Wool’ will cost about €1500.
We specialize in Rolled ‘Wool’ Attic Insulation
Hot Roof
You would choose a ‘hot roof’ solution where you wish to use the attic as a living space.
This involves insulating between the roof trusses. There are a number of ways of achieving this, mainly:
Packing with rolled wool
Packing with solid fibre board (natural or synthetic)
Spraying with foam or cellulose
A quarter of heat is lost through the roof in an uninsulated home. Insulating your loft, attic or flat roof is an effective way to reduce heat loss and reduce your heating bills.
Airtightness
Whichever method you use (with the exception of some specialty treatments), the insulated trusses should be covered with ‘Airtight Membrane’ (AM). This enables airtightness and vapour control in the roof. AM is used also on the wall constructions of timber framed houses.
During the winter AM prevents diffusion of interior humidity into the roof and wall construction.
During the summer AM allows for back fusion from the insulation as well as the wall and roof construction. This prevents condensation which can cause mildew growth and damage to the building.
We only use membrane with excellent aging resistance which secures its performance over the lifetime of the building.
For full airtightness, we ensure that the membrane is fully overlapped and sealed with airtight tape which has a guaranteed adhesion lifespan of 70+ years. The membrane can be covered over with plasterboard or wood panelling to give whatever finish you require.
The door to the attic must be insulated separately and draught proofed.
All ceiling downlighters must be fitted with appropriate covers to prevent overheating and the possibility of fire.
Ventilation
Ventilation is vitally important in your attic. This is usually achieved by allowing air flow from the eaves from one end of the attic to the other.
If the attic is made fully airtight or if it is not possible to vent at the eaves, then you will need to install ventilation tiles on roof. These should be fitted at a low level of the roof and on both sides to facilitate cross ventilation in the attic.
In all buildings, the proper ventilation is crucial as not only does sufficient ventilation remove pollutants but it also helps prevent the build up of damp, mould or mildew.
There are other cost considerations depending on how you wish to make use of your attic :
Insulation of the water tank(s) (if the tank is more than 300mm from the floor you need to insulate underneath and insulate the tank separately)
Insulation of exposed pipes to prevent them from freezing during the winter months.
Installing a Gangway for access to water tank.
Raised floor for general ease of use and storage.
Built in storage.
It is not possible to give a typical price for a hot roof solution because there are too many possible variables. We will discuss all of these with you when we survey your attic.

